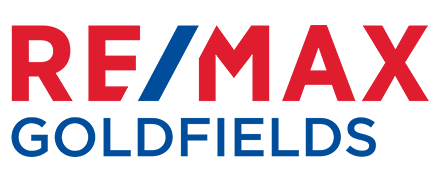
Photos
1 of 21
Farm for Sale in Bothaville
Bothaville, Bothaville
Erf Size:
1.98 ha
Property situated in wild life estate
Stand 1.98 ha, main house 354 m
River front 75m X 265 m
Open plan lounge, dining room with 5 plate elba gas stove with electrical oven, scullery and pantry. main bedroom with large en-suite and walk in closet, safety room, guest toilet, bathroom on loft, double garage, 3 bedrooms, 3 bathrooms, pool, solor, 24/7 secuitity, under floor heating
Call today
Property Overview
Listing Number
116462298
Type of Property
Farm
Size of farm
1.98 ha
Farm Details
Distance From Town
0Km
Transport and Public Services
Bothaville
2.97km
Contact Agent
Agency









